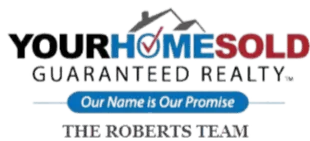$317,900
$329,900
3.6%For more information regarding the value of a property, please contact us for a free consultation.
4 Beds
2.5 Baths
1,792 SqFt
SOLD DATE : 08/04/2025
Key Details
Sold Price $317,900
Property Type Single Family Home
Sub Type Single Family Residence
Listing Status Sold
Purchase Type For Sale
Square Footage 1,792 sqft
Price per Sqft $177
Subdivision Na
MLS Listing ID 7604077
Sold Date 08/04/25
Style Cape Cod
Bedrooms 4
Full Baths 2
Half Baths 1
Construction Status Resale
HOA Y/N No
Year Built 1993
Annual Tax Amount $1,843
Tax Year 2024
Lot Size 1.000 Acres
Acres 1.0
Property Sub-Type Single Family Residence
Source First Multiple Listing Service
Property Description
FABULOUS, 4 BEDROOM CAPE COD WITH OUTDOOR OASIS IN THE HEART OF THE COUNTRY! An acre+/- of land surrounded by beautiful pastoral views in the back. The large front yard boasts a LARGE, ROCKING CHAIR FRONT PORCH with a swing for those times you just want to take a little a respite to enjoy the scenery. As you walk in to the home, you encounter a wood staircase with iron spindles. To the left is the living room, and to the right is the dining room. Both have calming blue walls atop white judges paneling and HARDWOOD FLOORS. The kitchen is off of the dining area and has beautiful wood cabinetry and it even sports a breadbox! A room off of the kitchen that leads to the back yard/pool area can serve as a SUNROOM, or as a small den. The OWNER'S SUITE IS ON THE MAIN LEVEL, including a large closet with mirrored doors. PRIVATE ENSUITE has DOUBLE VANITY, as well as a GARDEN TUB and SEPARATE SHOWER, which are tiled in neutral colors. Laundry is handily located in the hall outside the owner's suite for easy access. Upstairs are 3 more bedrooms, all having hardwood floors. They share a bath that is also tiled in a nice, neutral schematic. THE BACKYARD IS AN IMPECCABLE OASIS with a large deck leading down to ABOVE GROUND POOL. There is a covered refreshment area to the right and the left area boasts a covered area for grills. The BACK YARD IS FENCED and not only has amazing STORAGE, but also has a CHICKEN COOP, should you want to have your own flock of egg producers! If country living is for you, this is the perfect spot to stake your claim!
Location
State GA
County Gordon
Area Na
Lake Name None
Rooms
Bedroom Description Master on Main,Split Bedroom Plan
Other Rooms Gazebo, Outbuilding
Basement None
Main Level Bedrooms 1
Dining Room Separate Dining Room
Kitchen Cabinets Stain, Laminate Counters
Interior
Interior Features Double Vanity, Other
Heating Central
Cooling Central Air
Flooring Hardwood, Tile
Fireplaces Type None
Equipment None
Window Features None
Appliance Dishwasher, Electric Range, Microwave
Laundry In Hall
Exterior
Exterior Feature Storage
Parking Features Driveway
Fence Back Yard, Chain Link
Pool Above Ground
Community Features None
Utilities Available Other
Waterfront Description None
View Y/N Yes
View Other
Roof Type Composition,Shingle
Street Surface Paved
Accessibility None
Handicap Access None
Porch Covered, Deck, Front Porch
Total Parking Spaces 2
Private Pool false
Building
Lot Description Back Yard, Cleared
Story One and One Half
Foundation See Remarks
Sewer Septic Tank
Water Public, Other
Architectural Style Cape Cod
Level or Stories One and One Half
Structure Type Other
Construction Status Resale
Schools
Elementary Schools Sonoraville
Middle Schools Red Bud
High Schools Sonoraville
Others
Senior Community no
Restrictions false
Tax ID 078 103
Read Less Info
Want to know what your home might be worth? Contact us for a FREE valuation!

Our team is ready to help you sell your home for the highest possible price ASAP

Bought with Hutson Realty Around Atlanta
GET MORE INFORMATION
Agent | License ID: 420724






