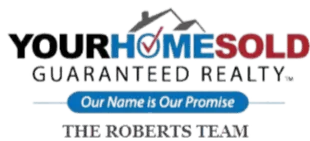$405,000
$405,000
For more information regarding the value of a property, please contact us for a free consultation.
4 Beds
2.5 Baths
2,542 SqFt
SOLD DATE : 06/13/2024
Key Details
Sold Price $405,000
Property Type Single Family Home
Sub Type Single Family Residence
Listing Status Sold
Purchase Type For Sale
Square Footage 2,542 sqft
Price per Sqft $159
Subdivision Watson Farm
MLS Listing ID 7328198
Sold Date 06/13/24
Style Contemporary,Modern
Bedrooms 4
Full Baths 2
Half Baths 1
Construction Status New Construction
HOA Fees $52/ann
HOA Y/N Yes
Year Built 2023
Annual Tax Amount $989
Tax Year 2023
Lot Size 7,405 Sqft
Acres 0.17
Property Sub-Type Single Family Residence
Source First Multiple Listing Service
Property Description
Elevate your living experience in this two-story home, located in the Watson Farm Subdivision, offering a thoughtfully designed floor plan tailored for contemporary comfort and lifestyle. As you step inside you are greeted with a long foyer with Luxury Vinyl Plank (LVP) flooring that spans the expansive main level. To your left a formal living area that transformed into an office, leading to an open and spacious family room, breakfast area and kitchen adorned with white cabinets and all stainless steel appliances. A versatile flex space patio, and a spacious two car garage.
Upstairs, awaits a spacious laundry room equip with a washer and dryer. A cozy loft idea for a media room, surrounded by three bedrooms, a full bath and a luxury owner's suite with an adjoined bathroom and huge walk-in closet.
Location
State GA
County Gwinnett
Area Watson Farm
Lake Name None
Rooms
Bedroom Description Sitting Room
Other Rooms None
Basement None
Main Level Bedrooms 1
Dining Room Open Concept
Kitchen Laminate Counters, Cabinets White, Kitchen Island, Pantry, View to Family Room
Interior
Interior Features Permanent Attic Stairs, Smart Home, Entrance Foyer 2 Story, Double Vanity, High Speed Internet, Entrance Foyer, His and Hers Closets, Walk-In Closet(s)
Heating Central, Forced Air
Cooling None
Flooring None
Fireplaces Type None
Equipment None
Window Features Storm Window(s),Insulated Windows
Appliance Dishwasher, Disposal, Refrigerator, Gas Water Heater, Gas Oven, Microwave, Washer, Dryer, ENERGY STAR Qualified Appliances, Gas Range, Gas Cooktop, Self Cleaning Oven
Laundry Laundry Room, Upper Level
Exterior
Exterior Feature None
Parking Features Garage, Garage Faces Front
Garage Spaces 2.0
Fence Front Yard, Back Yard
Pool None
Community Features Restaurant, Near Shopping, Homeowners Assoc
Utilities Available Cable Available, Sewer Available, Water Available, Electricity Available, Natural Gas Available, Phone Available, Underground Utilities
Waterfront Description None
View Y/N Yes
View Other
Roof Type Composition
Street Surface Asphalt
Accessibility Accessible Bedroom, Accessible Entrance, Accessible Kitchen Appliances, Accessible Full Bath, Accessible Kitchen, Accessible Doors, Accessible Washer/Dryer, Accessible Hallway(s)
Handicap Access Accessible Bedroom, Accessible Entrance, Accessible Kitchen Appliances, Accessible Full Bath, Accessible Kitchen, Accessible Doors, Accessible Washer/Dryer, Accessible Hallway(s)
Porch Patio
Private Pool false
Building
Lot Description Back Yard, Front Yard
Story Two
Foundation Brick/Mortar
Sewer Public Sewer
Water Public
Architectural Style Contemporary, Modern
Level or Stories Two
Structure Type Brick Front
Construction Status New Construction
Schools
Elementary Schools Rosebud
Middle Schools Grace Snell
High Schools Gwinnett - Other
Others
HOA Fee Include Electricity
Senior Community no
Restrictions false
Tax ID R5066 409
Acceptable Financing Conventional, FHA
Listing Terms Conventional, FHA
Special Listing Condition None
Read Less Info
Want to know what your home might be worth? Contact us for a FREE valuation!

Our team is ready to help you sell your home for the highest possible price ASAP

Bought with Your Home Sold Guaranteed Realty, LLC.
GET MORE INFORMATION
Agent | License ID: 420724






