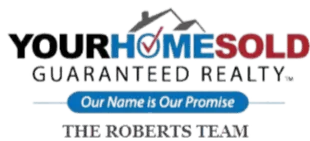3 Beds
2.5 Baths
1,635 SqFt
3 Beds
2.5 Baths
1,635 SqFt
Key Details
Property Type Townhouse
Sub Type Townhouse
Listing Status Coming Soon
Purchase Type For Sale
Square Footage 1,635 sqft
Price per Sqft $204
Subdivision Hidden Springs
MLS Listing ID 7637149
Style Townhouse
Bedrooms 3
Full Baths 2
Half Baths 1
Construction Status Updated/Remodeled
HOA Fees $95/mo
HOA Y/N Yes
Year Built 2019
Annual Tax Amount $3,172
Tax Year 2024
Lot Size 1,306 Sqft
Acres 0.03
Property Sub-Type Townhouse
Source First Multiple Listing Service
Property Description
Enjoy resort-style living with a swimming pool for those summer cannonballs, tennis courts to unleash your inner Serena, a friendly clubhouse perfect for mingling, a lively playground for the kids to burn energy, and even a dog park so your pup can finally make some four-legged friends.
Inside, the layout is open and inviting. The spacious main floor flows effortlessly and includes a bonus flex space—ideal for a home office, study nook, or that sacred “do-not-disturb” zone. Upstairs, you'll find a large primary suite with soaring ceilings, two generous secondary bedrooms, and a convenient laundry area, so you can finally stop trekking downstairs in mismatched socks.
With 2.5 bathrooms, a one-car garage, and driveway parking for two more vehicles, this home checks both the style and practicality boxes. The private concrete patio is perfect for relaxing outdoors or hosting a casual weekend cookout—BYOB (Bring Your Own Burgers).
Bonus: yard and grounds maintenance are included, meaning you can spend weekends relaxing instead of waging war with the lawnmower.
Located just minutes from I-575 and a short drive to Woodstock, Canton, The Outlet Shoppes at Atlanta, The Mill on Etowah, and Canton Marketplace—plus great parks and trails. This home makes it easy to love where you live, blending charm, comfort, and convenience in one perfect package.
Location
State GA
County Cherokee
Area Hidden Springs
Lake Name None
Rooms
Bedroom Description Oversized Master
Other Rooms Other
Basement None
Dining Room Open Concept
Kitchen Breakfast Bar, Country Kitchen, Pantry
Interior
Interior Features Crown Molding
Heating Central, Electric
Cooling Central Air, Electric
Flooring Carpet, Laminate
Fireplaces Type None
Equipment None
Window Features Double Pane Windows,ENERGY STAR Qualified Windows
Appliance Dishwasher, Electric Range, Gas Oven, Refrigerator
Laundry In Hall, Upper Level
Exterior
Exterior Feature Tennis Court(s)
Parking Features Assigned, Attached, Driveway, Garage, Garage Door Opener
Garage Spaces 1.0
Fence None
Pool In Ground
Community Features Homeowners Assoc, Playground, Pool, Sidewalks, Tennis Court(s)
Utilities Available Cable Available, Electricity Available, Natural Gas Available, Phone Available, Sewer Available, Water Available
Waterfront Description None
View Y/N Yes
View Neighborhood
Roof Type Shingle
Street Surface Asphalt,Paved
Accessibility None
Handicap Access None
Porch Front Porch, Rear Porch
Total Parking Spaces 3
Private Pool false
Building
Lot Description Back Yard, Landscaped
Story Two
Foundation Slab
Sewer Public Sewer
Water Public
Architectural Style Townhouse
Level or Stories Two
Structure Type Wood Siding
Construction Status Updated/Remodeled
Schools
Elementary Schools Liberty - Cherokee
Middle Schools Freedom - Cherokee
High Schools Cherokee
Others
HOA Fee Include Maintenance Grounds,Swim,Termite,Tennis
Senior Community no
Restrictions true
Ownership Fee Simple
Acceptable Financing Cash, Conventional, FHA, VA Loan
Listing Terms Cash, Conventional, FHA, VA Loan
Financing yes

GET MORE INFORMATION
Agent | License ID: 420724






