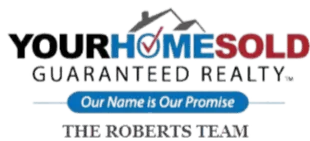4 Beds
3.5 Baths
2,407 SqFt
4 Beds
3.5 Baths
2,407 SqFt
Key Details
Property Type Townhouse
Sub Type Townhouse
Listing Status Active
Purchase Type For Sale
Square Footage 2,407 sqft
Price per Sqft $269
Subdivision Townsend
MLS Listing ID 7625865
Style Townhouse,Traditional
Bedrooms 4
Full Baths 3
Half Baths 1
Construction Status Resale
HOA Fees $190/mo
HOA Y/N Yes
Year Built 2020
Annual Tax Amount $10,732
Tax Year 2024
Lot Size 1,306 Sqft
Acres 0.03
Property Sub-Type Townhouse
Source First Multiple Listing Service
Property Description
Location
State GA
County Dekalb
Area Townsend
Lake Name None
Rooms
Bedroom Description Oversized Master
Other Rooms None
Basement None
Dining Room Open Concept
Kitchen Cabinets Other, Eat-in Kitchen, Kitchen Island, Stone Counters
Interior
Interior Features Double Vanity, Entrance Foyer, Tray Ceiling(s)
Heating Central
Cooling Central Air
Flooring Hardwood
Fireplaces Number 1
Fireplaces Type Living Room
Equipment None
Window Features Double Pane Windows
Appliance Dishwasher, Microwave, Refrigerator
Laundry Laundry Room, Upper Level
Exterior
Exterior Feature Other
Parking Features Garage
Garage Spaces 1.0
Fence None
Pool None
Community Features Park, Pool
Utilities Available Electricity Available, Sewer Available, Water Available
Waterfront Description None
View Y/N Yes
View Park/Greenbelt
Roof Type Composition
Street Surface Concrete
Accessibility None
Handicap Access None
Porch Deck
Private Pool false
Building
Lot Description Front Yard, Landscaped
Story Three Or More
Foundation Slab
Sewer Public Sewer
Water Public
Architectural Style Townhouse, Traditional
Level or Stories Three Or More
Structure Type Brick,Vinyl Siding
Construction Status Resale
Schools
Elementary Schools Woodward
Middle Schools Sequoyah - Dekalb
High Schools Cross Keys
Others
Senior Community no
Restrictions false
Tax ID 18 201 02 281
Ownership Other
Financing no

GET MORE INFORMATION
Agent | License ID: 420724






