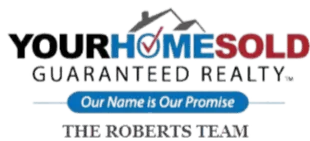5 Beds
3.5 Baths
4,754 SqFt
5 Beds
3.5 Baths
4,754 SqFt
Key Details
Property Type Single Family Home
Sub Type Single Family Residence
Listing Status Coming Soon
Purchase Type For Sale
Square Footage 4,754 sqft
Price per Sqft $178
Subdivision Greenwood
MLS Listing ID 7627927
Style Craftsman
Bedrooms 5
Full Baths 3
Half Baths 1
Construction Status Resale
HOA Fees $500/ann
HOA Y/N Yes
Year Built 2004
Annual Tax Amount $1,508
Tax Year 2024
Lot Size 6,098 Sqft
Acres 0.14
Property Sub-Type Single Family Residence
Source First Multiple Listing Service
Property Description
Inside, you'll find a light-filled open floor plan designed with both everyday comfort and effortless entertaining in mind. The chef's kitchen is the heart of the home, featuring an abundance of cabinetry, stainless steel appliances, double ovens, a custom walk-in pantry, and a generous island perfect for gathering with family and friends.
The adjoining family room is warm and welcoming, with oversized windows flooding the space with natural light, built-in bookcases for stylish storage, and a cozy gas fireplace. Gorgeous hardwoods flow throughout the main level, which also includes a private home office with peaceful front yard views and a large dining room.
Upstairs, the spacious primary suite is a true retreat with dual walk-in closets (both with custom storage systems), a jetted tub, separate glass shower, and double vanities. Secondary bedrooms are well-sized with ample closet space and neutral finishes that suit any style.
The fully finished daylight basement offers incredible versatility and additional entertaining space. It features a media room, recreation room with wet bar, a private library with floor-to-ceiling built-ins, a full bath, luxury vinyl plank flooring, and two generous storage areas—ideal for guests, in-laws, or multigenerational living.
Enjoy outdoor living on the deck or in the fenced backyard, perfect for pets, play, or hosting summer gatherings. Convenient to I-75, I-285, the airport, downtown, and the Perimeter area—this home blends small-town charm with unbeatable access.
Location
State GA
County Cobb
Area Greenwood
Lake Name None
Rooms
Bedroom Description In-Law Floorplan,Oversized Master,Split Bedroom Plan
Other Rooms None
Basement Daylight, Exterior Entry, Finished, Finished Bath, Full, Interior Entry
Dining Room Seats 12+, Separate Dining Room
Kitchen Breakfast Room, Cabinets Stain, Eat-in Kitchen, Kitchen Island, Pantry Walk-In, Stone Counters, View to Family Room
Interior
Interior Features Bookcases, Coffered Ceiling(s), Disappearing Attic Stairs, Entrance Foyer, High Ceilings 9 ft Lower, High Ceilings 9 ft Main, High Ceilings 9 ft Upper, High Speed Internet, His and Hers Closets, Tray Ceiling(s), Walk-In Closet(s), Wet Bar
Heating Central, Forced Air, Natural Gas, Zoned
Cooling Ceiling Fan(s), Central Air, Zoned
Flooring Carpet, Hardwood
Fireplaces Number 1
Fireplaces Type Factory Built, Gas Starter, Great Room
Equipment Irrigation Equipment
Window Features Insulated Windows
Appliance Dishwasher, Disposal, Double Oven, Gas Range, Gas Water Heater, Microwave, Self Cleaning Oven
Laundry Electric Dryer Hookup, Gas Dryer Hookup, Laundry Room, Upper Level
Exterior
Exterior Feature Private Yard, Rain Gutters
Parking Features Attached, Garage, Garage Door Opener, Garage Faces Front, Kitchen Level, Level Driveway
Garage Spaces 2.0
Fence Back Yard, Wrought Iron
Pool None
Community Features Homeowners Assoc, Near Schools, Near Shopping, Near Trails/Greenway, Sidewalks, Street Lights
Utilities Available Cable Available, Electricity Available, Natural Gas Available, Sewer Available, Underground Utilities, Water Available
Waterfront Description None
View Y/N Yes
View Neighborhood, Trees/Woods
Roof Type Composition,Ridge Vents
Street Surface Paved
Accessibility None
Handicap Access None
Porch Deck, Front Porch, Patio
Private Pool false
Building
Lot Description Back Yard, Corner Lot, Cul-De-Sac, Landscaped, Sprinklers In Front, Sprinklers In Rear
Story Two
Foundation Slab
Sewer Public Sewer
Water Public
Architectural Style Craftsman
Level or Stories Two
Structure Type Cement Siding,HardiPlank Type
Construction Status Resale
Schools
Elementary Schools Smyrna
Middle Schools Campbell
High Schools Campbell
Others
HOA Fee Include Reserve Fund
Senior Community no
Restrictions false
Tax ID 17048701330
Acceptable Financing 1031 Exchange, Cash, Conventional, FHA, VA Loan
Listing Terms 1031 Exchange, Cash, Conventional, FHA, VA Loan

GET MORE INFORMATION
Agent | License ID: 420724

