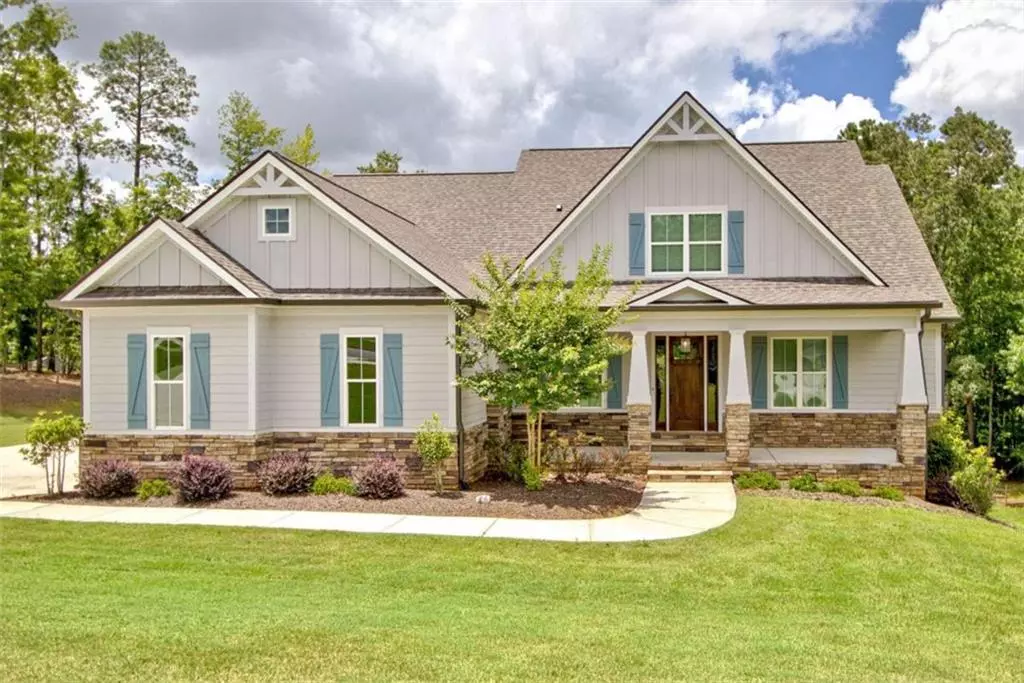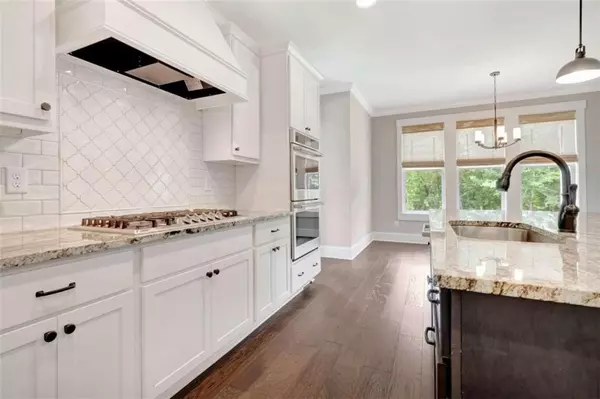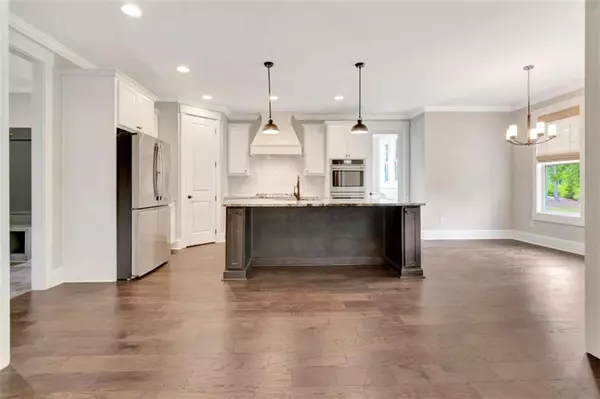4 Beds
3.5 Baths
3,904 SqFt
4 Beds
3.5 Baths
3,904 SqFt
OPEN HOUSE
Sat Aug 09, 12:00pm - 2:00pm
Sun Aug 10, 2:00pm - 4:00pm
Key Details
Property Type Single Family Home
Sub Type Single Family Residence
Listing Status Active
Purchase Type For Sale
Square Footage 3,904 sqft
Price per Sqft $202
Subdivision Canoe Club
MLS Listing ID 7628505
Style Craftsman
Bedrooms 4
Full Baths 3
Half Baths 1
Construction Status Resale
HOA Fees $700/ann
HOA Y/N Yes
Year Built 2021
Annual Tax Amount $7,645
Tax Year 2024
Lot Size 1.680 Acres
Acres 1.68
Property Sub-Type Single Family Residence
Source First Multiple Listing Service
Property Description
110 Lapis Lake Point offers a rare combination of space, privacy, and comfort in a community built for those who value both nature and lifestyle.
Location
State GA
County Fayette
Area Canoe Club
Lake Name None
Rooms
Bedroom Description Master on Main
Other Rooms None
Basement Daylight, Exterior Entry, Unfinished, Walk-Out Access
Main Level Bedrooms 1
Dining Room Butlers Pantry, Separate Dining Room
Kitchen Breakfast Room, Cabinets White, Eat-in Kitchen, Kitchen Island, Pantry Walk-In, Stone Counters, View to Family Room
Interior
Interior Features Crown Molding, Double Vanity, Entrance Foyer, Open Floorplan, Smart Home, Tray Ceiling(s), Walk-In Closet(s)
Heating Central
Cooling Central Air
Flooring Hardwood, Laminate
Fireplaces Number 1
Fireplaces Type Family Room
Equipment None
Window Features Insulated Windows
Appliance Dishwasher, Disposal, Double Oven, Dryer, Gas Water Heater, Microwave, Refrigerator, Washer
Laundry In Hall, Laundry Room
Exterior
Exterior Feature Private Yard
Parking Features Garage
Garage Spaces 2.0
Fence None
Pool None
Community Features Clubhouse, Homeowners Assoc, Lake, Park, Playground, Pool
Utilities Available Electricity Available, Natural Gas Available, Sewer Available, Water Available
Waterfront Description None
View Y/N Yes
View Trees/Woods
Roof Type Composition
Street Surface Concrete,Paved
Accessibility None
Handicap Access None
Porch Covered, Enclosed, Front Porch, Rear Porch, Screened
Private Pool false
Building
Lot Description Private
Story Three Or More
Foundation Slab
Sewer Public Sewer
Water Public
Architectural Style Craftsman
Level or Stories Three Or More
Structure Type HardiPlank Type,Other,Stone
Construction Status Resale
Schools
Elementary Schools Cleveland
Middle Schools Bennetts Mill
High Schools Sandy Creek
Others
HOA Fee Include Tennis
Senior Community no
Restrictions false
Tax ID 070335006
Ownership Fee Simple
Financing no

GET MORE INFORMATION
Agent | License ID: 420724






