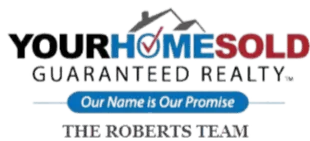4 Beds
3 Baths
1,421 SqFt
4 Beds
3 Baths
1,421 SqFt
Key Details
Property Type Single Family Home
Sub Type Single Family Residence
Listing Status Active
Purchase Type For Sale
Square Footage 1,421 sqft
Price per Sqft $372
MLS Listing ID 7628481
Style Colonial
Bedrooms 4
Full Baths 3
Construction Status Resale
HOA Y/N No
Year Built 1962
Annual Tax Amount $7,590
Tax Year 2024
Lot Size 0.640 Acres
Acres 0.64
Property Sub-Type Single Family Residence
Source First Multiple Listing Service
Property Description
Situated on a private, tree-lined lot, this 4-sided brick colonial split-level ranch offers timeless charm with modern updates—truly move-in ready.
Step inside to find a spacious living room, a bright eat-in kitchen, and a generous family room with a skylight that fills the space with natural light. A guest bedroom and full bath on the main level provide ideal flexibility for visitors or a home office. Enjoy outdoor living on the cozy front porch or the private, shaded patio that feels like a retreat in the countryside.
The motivated seller has invested in numerous upgrades, including:
Fresh interior paint throughout
All-new light fixtures and LED lighting
New roof (2021)
New AC and furnace (2020)
New washing machine (2024) and microwave (2025)
New marble countertops and updated hardware in the kitchen
All priced to sell!
Enjoy unbeatable convenience—just minutes to Mercer University, shopping (including Macy's), dining, and quick access to both I-285 and I-85, offering an easy commute in and out of Atlanta. You'll also be near the popular Embry Hills Swim & Tennis Club, featuring volleyball courts and year-round community events.
Located in the highly sought-after Lakeside High School district, this home offers the perfect blend of comfort, location, and lifestyle.
Location
State GA
County Dekalb
Area None
Lake Name None
Rooms
Bedroom Description Master on Main
Other Rooms None
Basement Interior Entry, Unfinished, Walk-Out Access
Main Level Bedrooms 1
Dining Room Separate Dining Room
Kitchen Eat-in Kitchen, Other Surface Counters
Interior
Interior Features High Speed Internet
Heating Forced Air, Natural Gas
Cooling Attic Fan, Ceiling Fan(s), Central Air
Flooring Carpet, Hardwood
Fireplaces Type None
Equipment None
Window Features Skylight(s)
Appliance Dishwasher, Gas Oven, Gas Range, Gas Water Heater, Microwave, Refrigerator
Laundry In Basement, Lower Level
Exterior
Exterior Feature Courtyard
Parking Features Carport
Fence None
Pool None
Community Features None
Utilities Available Cable Available
Waterfront Description None
View Y/N Yes
View City
Roof Type Asbestos Shingle
Street Surface Concrete
Accessibility None
Handicap Access None
Porch None
Private Pool false
Building
Lot Description Back Yard
Story Three Or More
Foundation None
Sewer Public Sewer
Water Public
Architectural Style Colonial
Level or Stories Three Or More
Structure Type Brick 3 Sides
Construction Status Resale
Schools
Elementary Schools Henderson Mill
Middle Schools Henderson - Dekalb
High Schools Lakeside - Dekalb
Others
Senior Community no
Restrictions false
Tax ID 18 284 06 002

GET MORE INFORMATION
Agent | License ID: 420724






