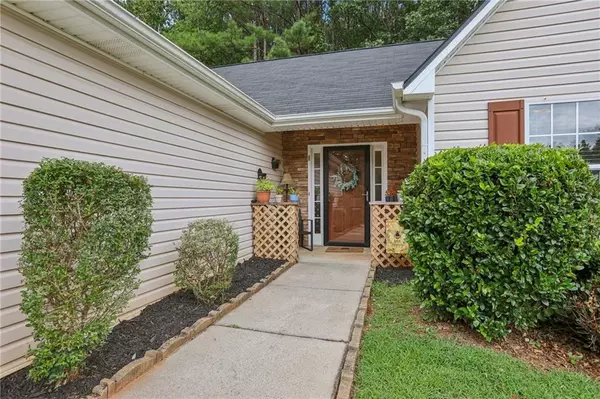3 Beds
2 Baths
1,250 SqFt
3 Beds
2 Baths
1,250 SqFt
Key Details
Property Type Single Family Home
Sub Type Single Family Residence
Listing Status Active
Purchase Type For Sale
Square Footage 1,250 sqft
Price per Sqft $200
Subdivision Westhaven
MLS Listing ID 7627539
Style Ranch
Bedrooms 3
Full Baths 2
Construction Status Resale
HOA Y/N No
Year Built 2002
Annual Tax Amount $2,275
Tax Year 2024
Lot Size 0.730 Acres
Acres 0.73
Property Sub-Type Single Family Residence
Source First Multiple Listing Service
Property Description
As you follow the walkway to the front porch, shaded by mature trees and bordered by open sky, you'll sense the pride of ownership before you even cross the threshold. Step inside, and a light-filled living room opens up beneath vaulted ceilings. The newer matching flooring stretches throughout the home, creating a seamless flow from room to room, while updated fixtures, modern ceiling fans, and refreshed hardware offer a cohesive, elevated feel at every turn.
To your left, the kitchen and dining area unfold in a warm, connected space designed for both daily living and easy entertaining. The kitchen features generous cabinetry, a breakfast bar perfect for casual mornings, and sightlines that let you stay part of the conversation while cooking. The thoughtful layout ensures a natural rhythm to the home's living spaces—open enough for gatherings, yet cozy enough to feel intimate.
Tucked just off the main living area, the primary suite offers a quiet retreat, set apart from the rest of the home for added privacy. Here, soft natural light, a spacious layout, and a well-appointed ensuite bath come together to create a restful haven. On the opposite side of the home, two additional bedrooms and a second full bath provide versatility—ideal for guests, home offices, or creative pursuits.
What truly sets this home apart, however, is the attention to detail behind the scenes. All major systems have been thoughtfully updated within the past five years, including a newer architectural roof, HVAC system, and water heater—offering lasting peace of mind and reduced maintenance for years to come.
Step outside, and the backyard tells the next chapter. Deep and gently sloped, the lot opens up to trees that frame your view and soften the sounds of the world beyond. There's space here for gardens, gatherings, or simply a pair of chairs beneath the sky. It's a yard that doesn't rush you—one that invites you to stay.
While this home offers serenity, it's also perfectly positioned for convenience. Just minutes to I-20, with quick access to Carrollton and Villa Rica, daily commutes are a breeze. Spend weekends exploring the scenic trails of Clinton Nature Preserve or indulging in local foodie favorites.
154 Pebblebrook Way isn't just move-in ready it's memory ready. A home with heart, soul, and all the right updates, ready to welcome its next chapter. Will it be yours?
Location
State GA
County Carroll
Area Westhaven
Lake Name None
Rooms
Bedroom Description Master on Main,Oversized Master
Other Rooms Garage(s)
Basement None
Main Level Bedrooms 3
Dining Room Open Concept
Kitchen Breakfast Bar, Country Kitchen
Interior
Interior Features High Ceilings 10 ft Main, Vaulted Ceiling(s), His and Hers Closets, High Speed Internet
Heating Forced Air
Cooling Central Air, Ceiling Fan(s)
Flooring Luxury Vinyl
Fireplaces Type None
Equipment None
Window Features Insulated Windows
Appliance Dishwasher, Electric Cooktop, ENERGY STAR Qualified Appliances, Microwave, Refrigerator, Gas Water Heater
Laundry In Hall
Exterior
Exterior Feature Lighting
Parking Features Garage Faces Front
Fence None
Pool None
Community Features Near Shopping, Near Schools, Near Trails/Greenway
Utilities Available Cable Available, Electricity Available, Phone Available, Water Available, Natural Gas Available
Waterfront Description None
View Y/N Yes
View Neighborhood
Roof Type Composition
Street Surface Asphalt
Accessibility None
Handicap Access None
Porch Breezeway, Patio
Total Parking Spaces 4
Private Pool false
Building
Lot Description Back Yard, Level, Wooded, Front Yard, Private, Cleared
Story One
Foundation Slab
Sewer Septic Tank
Water Public
Architectural Style Ranch
Level or Stories One
Structure Type Vinyl Siding
Construction Status Resale
Schools
Elementary Schools Providence
Middle Schools Temple
High Schools Temple
Others
Senior Community no
Restrictions false
Tax ID 145 0531
Ownership Fee Simple
Acceptable Financing Cash, Conventional, FHA, VA Loan, USDA Loan
Listing Terms Cash, Conventional, FHA, VA Loan, USDA Loan
Virtual Tour https://www.zillow.com/view-imx/43b8f93b-fa6e-4ad1-87aa-bd6e8793080b?wl=true&setAttribution=mls&initialViewType=pano

GET MORE INFORMATION
Agent | License ID: 420724






