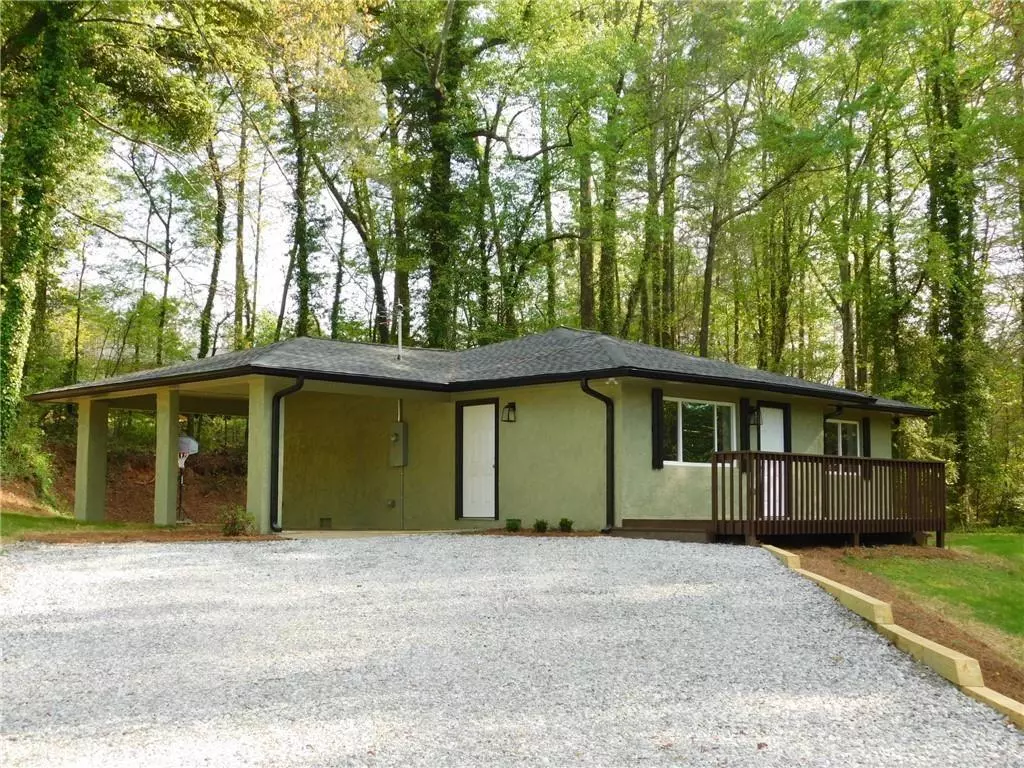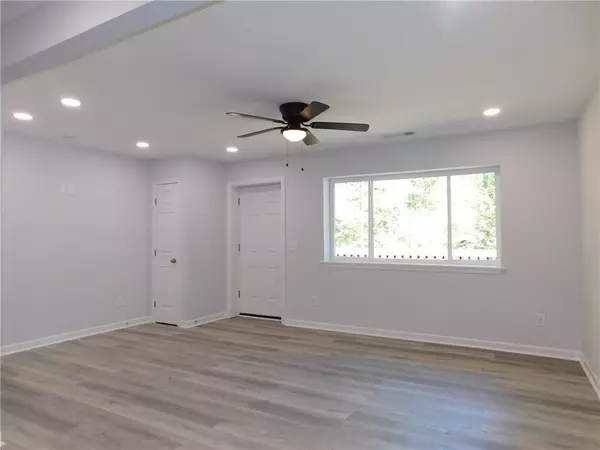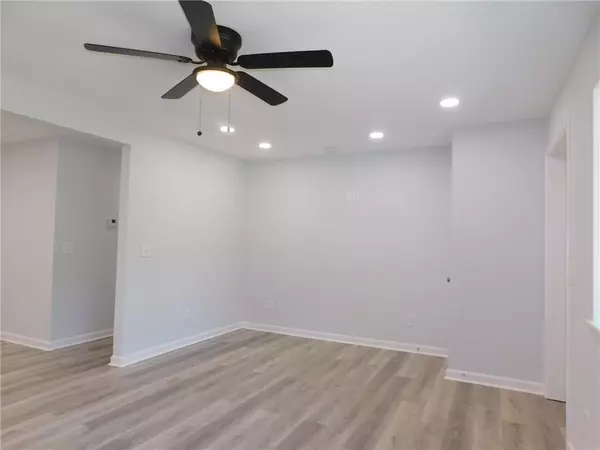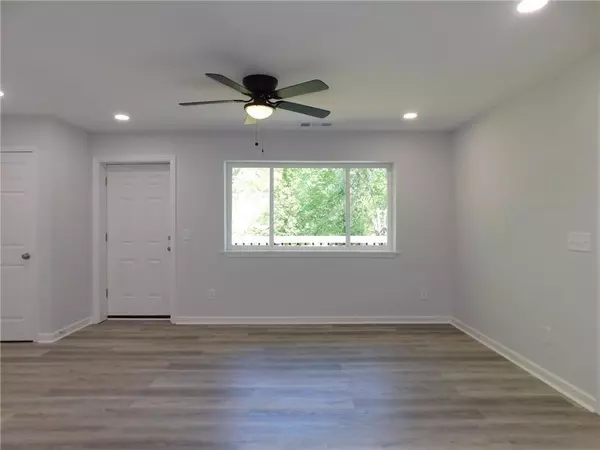2 Beds
2 Baths
1,080 SqFt
2 Beds
2 Baths
1,080 SqFt
Key Details
Property Type Single Family Home
Sub Type Single Family Residence
Listing Status Active
Purchase Type For Rent
Square Footage 1,080 sqft
Subdivision Hershel Cochran
MLS Listing ID 7616383
Style Bungalow,Cottage,Ranch
Bedrooms 2
Full Baths 2
HOA Y/N No
Year Built 1957
Available Date 2025-08-08
Lot Size 0.690 Acres
Acres 0.69
Property Sub-Type Single Family Residence
Source First Multiple Listing Service
Property Description
Location
State GA
County Dawson
Area Hershel Cochran
Lake Name None
Rooms
Bedroom Description Master on Main,Roommate Floor Plan
Other Rooms None
Basement None
Main Level Bedrooms 2
Dining Room Open Concept
Kitchen Breakfast Bar, Cabinets White, Pantry, Stone Counters, View to Family Room
Interior
Interior Features Double Vanity, Other
Heating Central, Heat Pump
Cooling Central Air, Heat Pump
Flooring Laminate
Fireplaces Type None
Equipment None
Window Features Double Pane Windows,Insulated Windows
Appliance Dishwasher, Electric Range, Electric Water Heater, Microwave
Laundry Electric Dryer Hookup, Main Level
Exterior
Exterior Feature Other
Parking Features Carport, Kitchen Level
Fence None
Pool None
Community Features None
Utilities Available Cable Available, Electricity Available, Sewer Available, Water Available
Waterfront Description None
View Y/N Yes
View Rural, Trees/Woods
Roof Type Shingle
Street Surface Asphalt,Gravel
Accessibility Accessible Doors, Accessible Entrance, Accessible Full Bath
Handicap Access Accessible Doors, Accessible Entrance, Accessible Full Bath
Porch Deck, Front Porch
Total Parking Spaces 3
Private Pool false
Building
Lot Description Back Yard, Front Yard, Landscaped, Private, Wooded
Story One
Architectural Style Bungalow, Cottage, Ranch
Level or Stories One
Structure Type Stucco
Schools
Elementary Schools Robinson
Middle Schools Dawson County
High Schools Dawson County
Others
Senior Community no
Tax ID 083 013

GET MORE INFORMATION
Agent | License ID: 420724






