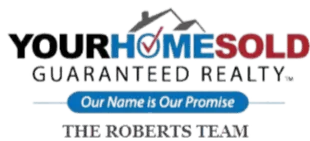5 Beds
3 Baths
2,399 SqFt
5 Beds
3 Baths
2,399 SqFt
OPEN HOUSE
Sat Apr 26, 11:00pm - 2:00pm
Sun Apr 27, 11:00am - 2:00pm
Key Details
Property Type Single Family Home
Sub Type Single Family Residence
Listing Status Active
Purchase Type For Sale
Square Footage 2,399 sqft
Price per Sqft $177
Subdivision Headland Heights
MLS Listing ID 7567135
Style Traditional
Bedrooms 5
Full Baths 3
Construction Status Updated/Remodeled
HOA Y/N No
Originating Board First Multiple Listing Service
Year Built 1963
Annual Tax Amount $4,138
Tax Year 2024
Lot Size 0.644 Acres
Acres 0.6438
Property Sub-Type Single Family Residence
Property Description
Step inside the huge open-concept living area, perfect for entertaining, with abundant natural light and a seamless flow. The Chef's kitchen, complete with quartz stone countertops, stainless steel appliances and ample storage overlooks the expansive living room, creating an inviting atmosphere. Slide open the glass doors from the dining room to seamlessly blend indoor and outdoor living, extending your entertaining space to the oversized back deck. Outside, the level, fully privacy fenced backyard is a private oasis, featuring a relaxing hot tub, firepit area, garden shed and a screened-in patio with a TV—ideal for year-round outdoor enjoyment! The best part is you still have plenty of space for future projects like a pool, ADU or playground - this yard is a true gem inside the city and the perfect place to forget all about your troubles and get back to your zen.
This home has all the details you've been waiting for, a perfectly situated primary suite featuring a walk-in custom closet for organization, a beautifully modern en-suite primary bathroom with that double vanity everyone wants, spacious bedrooms without sacrificing any living space square footage, new and updated systems inside of a study 4-sided-brick home (they don't make them like this anymore, built to LAST) and of course curb appeal worthy of envy. Don't miss this exceptional opportunity to own a turnkey gem in a prime location that will make all your friends jealous. Schedule your private tour today!
Location
State GA
County Fulton
Lake Name None
Rooms
Bedroom Description Split Bedroom Plan
Other Rooms Shed(s)
Basement Exterior Entry, Finished, Finished Bath, Interior Entry, Partial
Dining Room Open Concept
Interior
Interior Features Disappearing Attic Stairs, High Ceilings 9 ft Main, High Speed Internet, Walk-In Closet(s)
Heating Central, Electric
Cooling Ceiling Fan(s), Central Air
Flooring Carpet, Hardwood
Fireplaces Type None
Window Features Insulated Windows
Appliance Dishwasher, Disposal, Dryer, Electric Water Heater, Gas Oven, Gas Range, Microwave, Range Hood, Refrigerator, Washer
Laundry Laundry Room, Lower Level
Exterior
Exterior Feature Private Yard, Rain Gutters
Parking Features Driveway, Level Driveway
Fence Back Yard, Fenced, Front Yard, Privacy
Pool None
Community Features Near Public Transport, Near Schools, Street Lights
Utilities Available Cable Available, Electricity Available, Natural Gas Available, Sewer Available, Water Available
Waterfront Description None
View City
Roof Type Composition
Street Surface Asphalt,Paved
Accessibility None
Handicap Access None
Porch Covered, Deck
Total Parking Spaces 4
Private Pool false
Building
Lot Description Back Yard, Flood Plain, Front Yard, Private
Story Multi/Split
Foundation Brick/Mortar
Sewer Public Sewer
Water Public
Architectural Style Traditional
Level or Stories Multi/Split
Structure Type Brick 4 Sides
New Construction No
Construction Status Updated/Remodeled
Schools
Elementary Schools Hamilton E. Holmes
Middle Schools Paul D. West
High Schools Tri-Cities
Others
Senior Community no
Restrictions false
Tax ID 14 021900050839
Special Listing Condition None

GET MORE INFORMATION
Agent | License ID: 420724






