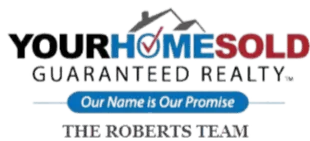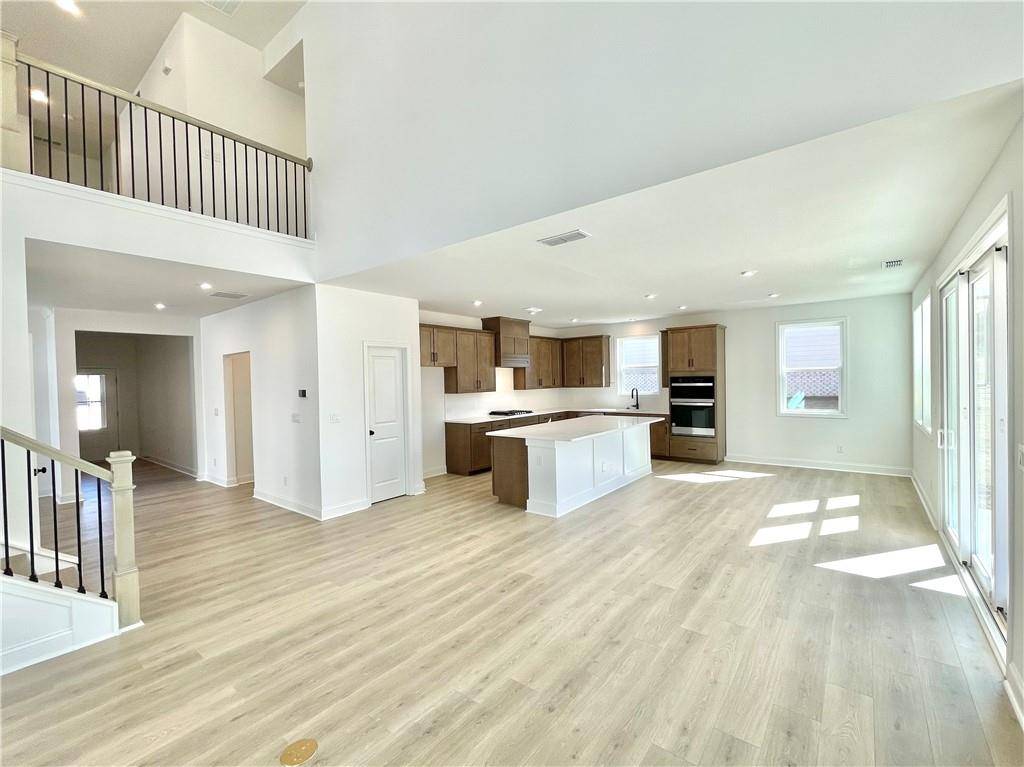5 Beds
4 Baths
3,313 SqFt
5 Beds
4 Baths
3,313 SqFt
OPEN HOUSE
Wed Jul 09, 1:00pm - 5:00pm
Thu Jul 10, 10:00am - 5:00pm
Fri Jul 11, 10:00am - 5:00pm
Sat Jul 12, 10:00am - 5:00pm
Sun Jul 13, 1:00pm - 5:00pm
Mon Jul 14, 10:00am - 5:00pm
Tue Jul 15, 10:00am - 5:00pm
Key Details
Property Type Single Family Home
Sub Type Single Family Residence
Listing Status Active
Purchase Type For Sale
Square Footage 3,313 sqft
Price per Sqft $236
Subdivision Hillside Manor
MLS Listing ID 7556191
Style Craftsman
Bedrooms 5
Full Baths 4
Construction Status New Construction
HOA Fees $1,150/ann
HOA Y/N Yes
Year Built 2025
Annual Tax Amount $10
Tax Year 2025
Lot Size 0.330 Acres
Acres 0.33
Property Sub-Type Single Family Residence
Source First Multiple Listing Service
Property Description
Step outside to enjoy the covered patio on the 1/3rd acre lot, perfect for entertaining or relaxing. Additional highlights include a guest room on the main floor, formal dining room and separate study, as well as a 3-car Garage.
Located in the desirable Hillside Manor neighborhood, this home is close to top-rated Cobb County schools, incredible parks, shopping, dining and more, making it an ideal choice for those seeking convenience and comfort.
Beazer Homes is proud to be America's #1 Energy-Efficient homebuilder. In 2024, our homes achieved an average net HERS® score of 37 (including solar) and a gross HERS® score of 42—the lowest publicly reported scores among the top 30 U.S. homebuilders identified by Builder Magazine's Top 100 list (ranked by 2024 closings).
Take advantage of our special buyer incentives which may include closing costs, design studio upgrades, FLEX dollars, and more. Contact us today to learn more about how you can benefit from these exclusive offers.
Location
State GA
County Cobb
Area Hillside Manor
Lake Name None
Rooms
Bedroom Description None
Other Rooms None
Basement None
Main Level Bedrooms 1
Dining Room Seats 12+, Separate Dining Room
Kitchen Cabinets Stain, Kitchen Island, Pantry Walk-In, Solid Surface Counters, Stone Counters, View to Family Room
Interior
Interior Features Crown Molding, Double Vanity, High Ceilings 9 ft Main, High Ceilings 9 ft Upper, Recessed Lighting, Walk-In Closet(s)
Heating ENERGY STAR Qualified Equipment, Heat Pump
Cooling Ceiling Fan(s), Central Air, ENERGY STAR Qualified Equipment, Zoned
Flooring Carpet, Ceramic Tile, Hardwood, Laminate
Fireplaces Number 1
Fireplaces Type Electric, Family Room, Great Room
Equipment Air Purifier, Dehumidifier
Window Features Double Pane Windows,ENERGY STAR Qualified Windows,Insulated Windows
Appliance Dishwasher, Disposal, Electric Oven, ENERGY STAR Qualified Appliances, ENERGY STAR Qualified Water Heater, Gas Cooktop, Microwave
Laundry Electric Dryer Hookup, Laundry Room, Upper Level, Other
Exterior
Exterior Feature Lighting, Rain Gutters
Parking Features Attached, Driveway, Garage, Garage Door Opener, Garage Faces Front
Garage Spaces 2.0
Fence None
Pool None
Community Features Dog Park, Homeowners Assoc, Near Schools, Near Shopping, Sidewalks, Street Lights
Utilities Available Cable Available, Electricity Available, Natural Gas Available, Sewer Available, Underground Utilities, Water Available
Waterfront Description None
View Y/N Yes
View Neighborhood
Roof Type Composition
Street Surface Asphalt
Accessibility None
Handicap Access None
Porch Covered, Front Porch, Patio, Rear Porch
Total Parking Spaces 4
Private Pool false
Building
Lot Description Back Yard, Landscaped
Story Two
Foundation Slab
Sewer Public Sewer
Water Public
Architectural Style Craftsman
Level or Stories Two
Structure Type Cement Siding,HardiPlank Type,Spray Foam Insulation
Construction Status New Construction
Schools
Elementary Schools Kemp - Cobb
Middle Schools Lost Mountain
High Schools Hillgrove
Others
HOA Fee Include Insurance,Maintenance Grounds,Reserve Fund
Senior Community no
Restrictions true
Ownership Fee Simple
Acceptable Financing Cash, Conventional, FHA, VA Loan
Listing Terms Cash, Conventional, FHA, VA Loan
Financing no

GET MORE INFORMATION
Agent | License ID: 420724






