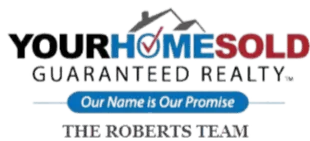3 Beds
2 Baths
2,001 SqFt
3 Beds
2 Baths
2,001 SqFt
Key Details
Property Type Single Family Home
Sub Type Single Family Residence
Listing Status Active
Purchase Type For Sale
Square Footage 2,001 sqft
Price per Sqft $218
Subdivision Kelly Preserve
MLS Listing ID 7537726
Style Craftsman,Modern,Ranch
Bedrooms 3
Full Baths 2
Construction Status New Construction
HOA Fees $145/mo
HOA Y/N Yes
Year Built 2025
Tax Year 2023
Lot Size 6,098 Sqft
Acres 0.14
Property Sub-Type Single Family Residence
Source First Multiple Listing Service
Property Description
The heart of the home is the open-concept kitchen, boasting white cabinets, a gourmet kitchen package complete with a pot filler, and stylish pendant lights. This space seamlessly connects to the dining and living areas, extending your entertaining options to a covered patio perfect for relaxation.
The isolated primary bedroom provides a retreat with an oversized closet and convenient laundry access. Additional features include a functional mudroom and a 2-car garage.
Situated in a gated enclave, this active adult community offers resort-style amenities like a pool, clubhouse, fire pit, and professional lawn care. Nestled near the Piedmont Eastside Medical Center, you're also surrounded by stunning nature reserves.
Schedule your visit today to experience the allure of The Edison B!
Schedule a visit today during these convenient visiting hours: Visiting Hours: Mon., Tues., Thurs., Fri., Sat. - 10am - 6pm; Wed and Sun - 1pm- 6pm
Location
State GA
County Gwinnett
Area Kelly Preserve
Lake Name None
Rooms
Bedroom Description Master on Main
Other Rooms None
Basement None
Main Level Bedrooms 3
Dining Room Open Concept, Separate Dining Room
Kitchen Breakfast Bar, Cabinets Other, Pantry, Solid Surface Counters, View to Family Room
Interior
Interior Features Entrance Foyer, High Ceilings 9 ft Main, Walk-In Closet(s)
Heating Central, Electric, Natural Gas
Cooling Central Air, Electric
Flooring Carpet, Ceramic Tile, Vinyl
Fireplaces Number 1
Fireplaces Type Electric, Factory Built, Family Room, Glass Doors, Insert
Equipment None
Window Features Double Pane Windows,Insulated Windows
Appliance Dishwasher, Disposal, Double Oven, Electric Oven, Gas Cooktop, Gas Water Heater, Microwave, Range Hood
Laundry Electric Dryer Hookup, Laundry Room, Main Level
Exterior
Exterior Feature Private Yard, Rain Gutters
Parking Features Attached, Covered, Driveway, Garage, Garage Door Opener, Garage Faces Front, Kitchen Level
Garage Spaces 2.0
Fence None
Pool None
Community Features Clubhouse, Gated, Homeowners Assoc, Near Schools, Near Shopping, Near Trails/Greenway, Pool, Sidewalks, Street Lights
Utilities Available Cable Available, Electricity Available, Natural Gas Available, Phone Available, Sewer Available, Water Available
Waterfront Description None
View Y/N Yes
View Rural
Roof Type Composition
Street Surface Asphalt
Accessibility None
Handicap Access None
Porch Covered, Patio
Private Pool false
Building
Lot Description Back Yard, Front Yard, Landscaped, Level
Story One
Foundation Slab
Sewer Public Sewer
Water Public
Architectural Style Craftsman, Modern, Ranch
Level or Stories One
Structure Type Brick Front,Cement Siding
Construction Status New Construction
Schools
Elementary Schools Magill
Middle Schools Grace Snell
High Schools South Gwinnett
Others
HOA Fee Include Maintenance Grounds,Maintenance Structure,Swim,Trash
Senior Community yes
Restrictions false
Tax ID R5067 323
Ownership Other
Acceptable Financing 1031 Exchange, Cash, Conventional, FHA, VA Loan
Listing Terms 1031 Exchange, Cash, Conventional, FHA, VA Loan
Financing no
Virtual Tour https://my.matterport.com/show/?m=zjiLq4kxGUG&mls=1

GET MORE INFORMATION
Agent | License ID: 420724






