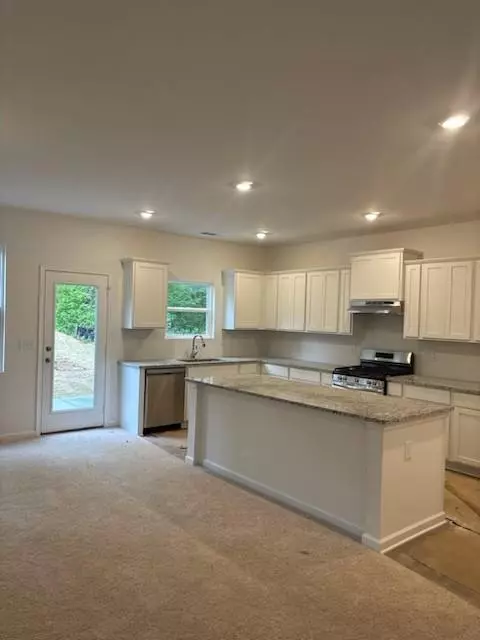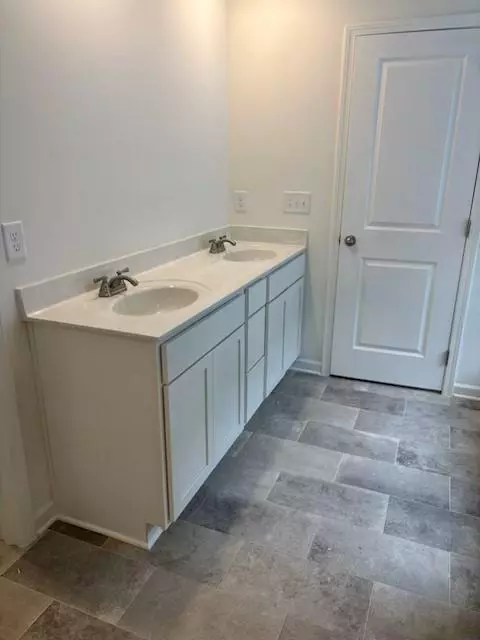4 Beds
2.5 Baths
2,281 SqFt
4 Beds
2.5 Baths
2,281 SqFt
Key Details
Property Type Single Family Home
Sub Type Single Family Residence
Listing Status Pending
Purchase Type For Sale
Square Footage 2,281 sqft
Price per Sqft $187
Subdivision Castleberry Pointe
MLS Listing ID 7511058
Style Craftsman
Bedrooms 4
Full Baths 2
Half Baths 1
Construction Status Under Construction
HOA Fees $550/ann
HOA Y/N Yes
Year Built 2025
Annual Tax Amount $4,189
Tax Year 2025
Lot Size 6,490 Sqft
Acres 0.149
Property Sub-Type Single Family Residence
Source First Multiple Listing Service
Property Description
Location
State GA
County Dawson
Area Castleberry Pointe
Lake Name None
Rooms
Bedroom Description None
Other Rooms None
Basement None
Dining Room Open Concept
Kitchen Kitchen Island, Pantry, Solid Surface Counters, Cabinets White, Other Surface Counters, Pantry Walk-In, View to Family Room
Interior
Interior Features Tray Ceiling(s), Double Vanity, Walk-In Closet(s), High Ceilings 9 ft Main, Disappearing Attic Stairs, Entrance Foyer, Recessed Lighting
Heating Central, Forced Air, Zoned
Cooling Electric, Central Air, Zoned
Flooring Carpet, Other, Luxury Vinyl
Fireplaces Type None
Equipment None
Window Features Double Pane Windows
Appliance Gas Water Heater, Dishwasher, Disposal, Gas Range
Laundry Upper Level, Laundry Room, Electric Dryer Hookup
Exterior
Exterior Feature None
Parking Features Attached, Garage, Kitchen Level, Driveway, Garage Faces Front
Garage Spaces 2.0
Fence None
Pool None
Community Features Homeowners Assoc
Utilities Available Underground Utilities, Cable Available, Electricity Available, Natural Gas Available, Phone Available, Sewer Available, Water Available
Waterfront Description None
View Y/N Yes
View Neighborhood
Roof Type Composition,Shingle
Street Surface Asphalt,Paved
Accessibility None
Handicap Access None
Porch Patio
Private Pool false
Building
Lot Description Level, Back Yard, Landscaped, Front Yard
Story Two
Foundation Slab
Sewer Public Sewer
Water Public
Architectural Style Craftsman
Level or Stories Two
Structure Type Brick,Cement Siding
Construction Status Under Construction
Schools
Elementary Schools Blacks Mill
Middle Schools Dawson County
High Schools Dawson County
Others
Senior Community no
Restrictions false
Ownership Fee Simple
Acceptable Financing Cash, Conventional, FHA, VA Loan, Other
Listing Terms Cash, Conventional, FHA, VA Loan, Other
Financing yes

GET MORE INFORMATION
Agent | License ID: 420724






